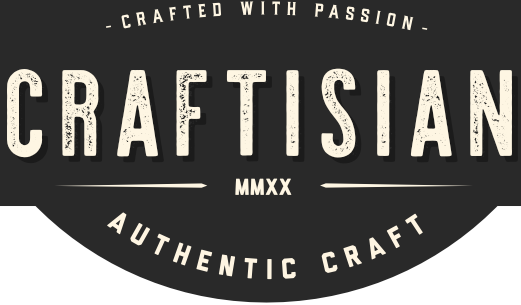Share your craft projects
Make new craft buddies
Ask craft questions
Blog your craft journey
re: TV Tray
Bugout_Boy, I usually design my projects in Sketchup, but I felt I was better off laying things out after the pieces were milled to their dimensions. I started with the top at 14” x 18”, inset the outer supports 1 1/2” from each side, then put the legs in place temporarily. This allowed me to determine the width of the inner leg assembly, which I glued up. After all the holes were drilled, everything was dry fit with the binding posts. The C brackets were temporary put in place which determined the position of the outer supports. Sorry if this sounds confusing. Here’s my shop notes for the project:
Top: 14” x 18”, inlays are 1/8” and 3/8”
Top: 14” x 18”, inlays are 1/8” and 3/8”
Legs: 5/8” x 1 1/8” x 31”, trimmed to ~30” at proper angle after assembly
Outer Supports: 5/8” x 1 1/8” x 11”
3/4” Dowel: 11 7/16” inset on each end into inner legs
Horizontal leg brace: 5/8” x 1 1/8”, trimmed to length after dowel is dry fit
C Brackets: 12” long, height allows dowel to slide easily
Binding Posts used for leg hardware, 2 washers in between, heads countersunk with Forster bit, Locktite added
Notes:
Next time make legs slightly wider and thicker
When holes are drilled to attach outer legs to outer supports, legs must sit higher than supports to allow room to slide easily









