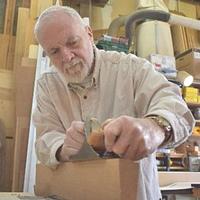Glen
lots of good suggestions ,If your budget will allow think about radiant floor heating and putting some of your dust collection ducking,air lines and electrical in the floor,doing this eliminates having to have ducking ,wires and air hoses on top of the floors to trip over. I also agree with having your compressor and dust collection outside of the building in a separate little-attached shed ,this saves floor space and eliminates lots of noise,it also is safer given that some compressor tanks have been know to blow up when they get old. When laying out your tools start with you table saw as the beginning point with enough room to have long infeed and outfeed then place other tools that are used in conjunction with you table saw close by,like your jointer and chop saw.
I agree with having taller ceilings (mine are 14") to make it possible to stand wood on end and for more storage. I also agree with having plenty of outlets 110 and 220. I had a sperate 200 amp service installed in my shop. Depending on the area your in think about security The only windows I have are fixed and are only 1′ × 3′ at the top of my 14’ walls. I also made sure I had a door in the front and rear of my shop as a safety feature in case of fire.
Here’s a link for a shop layout planner that I recommend to my students.
http://grizzly.com/workshopplanner
woodworking classes, custom furniture maker









