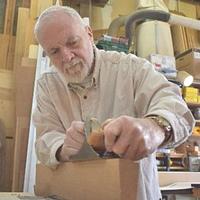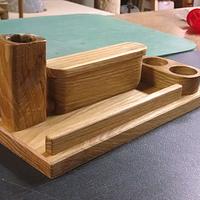
Wheaties - Bruce A Wheatcroft ( BAW Woodworking)
in almost 11 years
Hot Tub Room Advice
Debbie e-mailed me and wanted to know if I would do on article on how to build a hot tub room. I told her I would be more than happy to share my experience in building our hot tub room. The first thing on the list, whether you are putting it in a house or a mobile home such as we did, you have to make sure that the floor is shored up. The hot tub can weigh anywhere from 3000 up after its full. I own a 16 × 80 mobile home, so I put railroad ties parallel with the main beams and then used a wedge system. After securing the floor we removed the carpet, and then the drywall.
At this point you want to remove any outlets that are within 5 feet of where the hot tub is going to be located. Simply remove outlet and wire nut the wires and put a blank cover on it. Also at this time you have to locate and install a GFCI for the hot tub and any wiring for ceiling fans, exhaust fans , lights and switchs.
When removing the drywall it is a good idea to have ant and wasp spray on hand. After you remove the drywall grab your installation and pick it up about 6 inches from the bottom that’s where the varmits will be. Next up was to put five eights exterior plywood on the floor. I used wood screws that take a number two bit they work the best for me. We then installed 3/8 plywood on the walls. Before we put the 3/8" plywood on the walls , we lined the wall with plastic for a vapor barrier.
The ceiling had blown in insulation so therefore we had to leave the drywall and build a grid system to install the marlite . Before I installed the grid system I would take two boards at a time of the same length and clamp them together. Then I would drill a five eights whole right at the seam in three places. This allowed me to run the wires between the grid system and the drywall. I covered the joints of the marlite with old oak two by fours that had turned almost brown with age and then use decorative screws to secure the center.
We decided to cover the walls with Cedar closet lining. Each piece was glued and then nailed with a brad nailer to the 3/8 plywood. We use different patterns which helped use up all the offcuts. We also made the light switch covers and blank covers out of the cedar . Then we installed the vinyl flooring . At this point you want to take about a half a gallon of water and pour in the middle of the room to see which corner runs to. In the lowest corner of the room you will want to drill a 2 inch hole in the floor. Cover the hole with a small piece of plywood or other type of wood, something that will float. Also make your door sill about 2 inches high. Then use pure silicone to seal the wall to the floor. This is in case something would happen to one of the pipes the water will make the small piece of wood float and then drain out the 2" hole .
We installed awning windows because they are hinged at the top and they open about 6 inches at the bottom. With this type of window you are able to leave them open even if it’s raining or snowing. It’s a good idea to have some airflow while you’re in the hot tub. We use the Windows, a ceiling fan and an exhaust fan.
We installed new 4′ × 4′ Windows and had to use the opening for the window to get the hot tub in the room. I made the opening 6’ high by 4’ wide so that I can remove this section of wall in the event that we got a new hot tub or decided take this one out.
As for the electrical side of the project you have to have a designated breaker just for the hot tub. So we installed a new breaker and ran new wire just for the hot tub, we made sure that the GFCI for the hot tub was 5 feet from the hot tub.
I hope this information will be useful to anyone that’s buislding a hot tub room.
Thank you, Bruce A Wheatcroft
Wheaties
5 Replies
I’m sure it will be great.
woodworking classes, custom furniture maker
Good article thanks for sharing.
-- Soli Deo gloria! ( To God alone be the Glory)
Very informative. Thanks!
I put mine OUTSIDE, at least for the past 19yr. It finally failed and we are done. Just sayin’… And yes, it was/is on an elevated deck.
HorizontalMike













