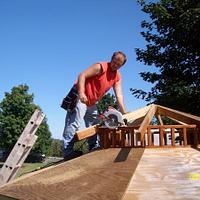re: Roof framing
You’re talking about up on the upper header right? Actually I guess the proper name would be ridge beam or octagonal ridge beam, where the lower rafters attach. I used rafter hangers on the corners because there is no way to securely nail the rafters there. In the center, I just nailed through the ridge beam. To answer your second question, yes, those center rafters are needed. Using the formula from before, the posts are nearly 60" apart. That’s much too far for the roof sheathing to span without sagging, especially if there is a snow load on it (which we get quite often here in West Virginia).
The roof framing is a bit complicated, especially if you have never worked with rafters before. All of the angles are the same for all rafters, but the post rafters are longer and have to have the birds mouth cut into them. To make it a little easier, simply make all of the rafter a bit long. Once you determine how much overhang you want on the corners, measure that distance out on each corner rafter, then pop a chalk line from corner to corner to get the cut off point for the center rafters. Then use a speed square to cut the tails off at the same angle as the upper cut. In the last pic above you can see my speed square on the floor.
Where are the band-aids?---Pro Libertate!









