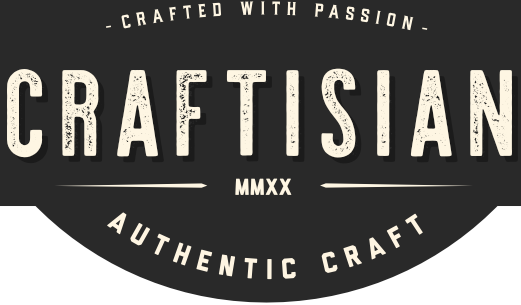BarbS: “…One thing I’d suggest on your cabinet is an inset back of 3/4 ply to square it up. In fact, on such a large cabinet, full legs with inset panels may be the way to go. …”
OK Barb, here is what I am doing as a “3/4in insert” right behind all of my vertical facing boards. I went with 5in outer and 3.5in inner verticals (because of available lumber. I am backing each facing with 3/4in ply on each shelf.
I barely got all of these cut and sanded when my 1/4 sheet sander decided to start throwing parts and locked up… 8-( …Still need to glue in place along with the shelve guides.
The first 2-images show the insert/drawer-guides setting on top of the cabinet, approximately how they will be glued in place behind each facing. That means that the front “pseudo leg assembly” will actually be 5in X 1-1/2in from top to bottom. Hopefully that should deal with any racking issues.


Last image are all the parts reading for a glue up. FWIW, each insert had a unique width since my vertical inner walls were offset for setscrews.

Overall, I think the minimal capacity lost is well worth the advantages of squaring this up nice and sturdy. Thanks for the idea Barb!
HorizontalMike









