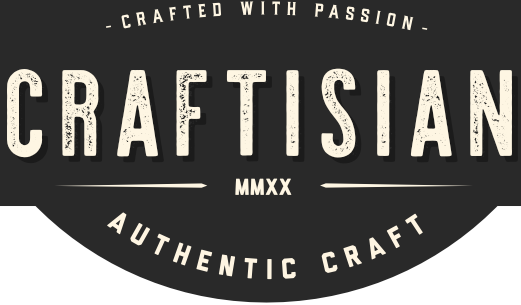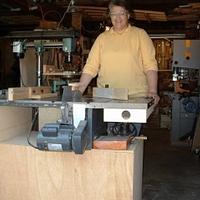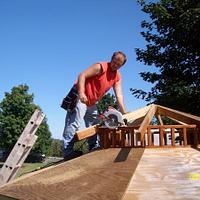
HorizontalMike
in almost 12 years
Wood Shop Furniture #1: Planer Table/Cabinet
This is
part 1
in a
1 part
series:
Wood Shop Furniture
-
Planer Table/Cabinet
- Planer Table/Cabinet
I’ve been WW-ing almost 4- years and my first project was building infeed/outfeed ramps for my lunchbox planer. I built it on a 1/2 sheet of 3/4 ply, on the ground. It works great, however it has gotten really old having to get down on these 62-year old knees. I have finally decided to build an elevated table/cabinet to raise the planer and to add much needed storage in the shop.
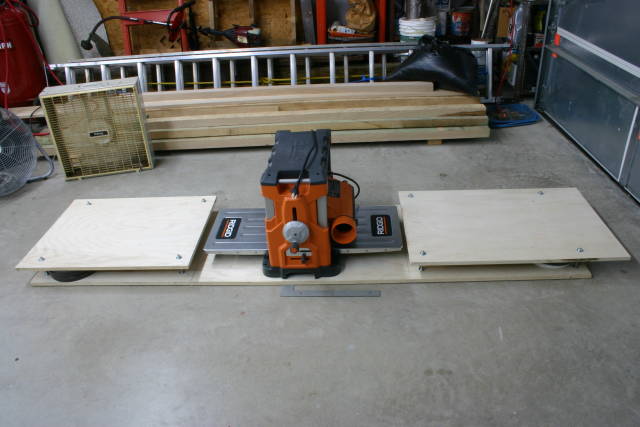
I had 3-sheets of 3/4 veneer ply laying around for the past year and designed the planer table to fit the entire 8ft length of my planer setup.
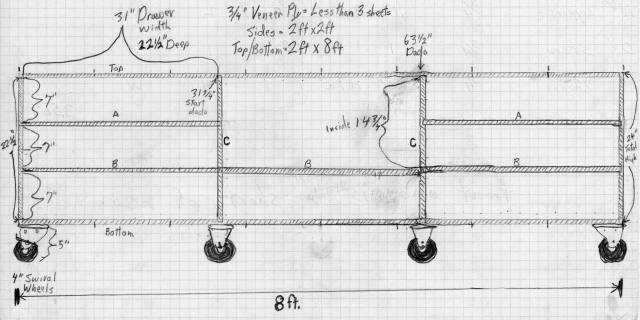
The last couple of days I have been cutting up the sheet goods “without” having the longer 50in rails on my TS. Not too much of a problem with most cuts, such as ripping, though trying to trim 1/2in off of an 8ft piece and a couple 33in pieces (longer than my standard TS rails can do) was more of a challenge and required the less accurate CS with a makeshift fence clamped in place.
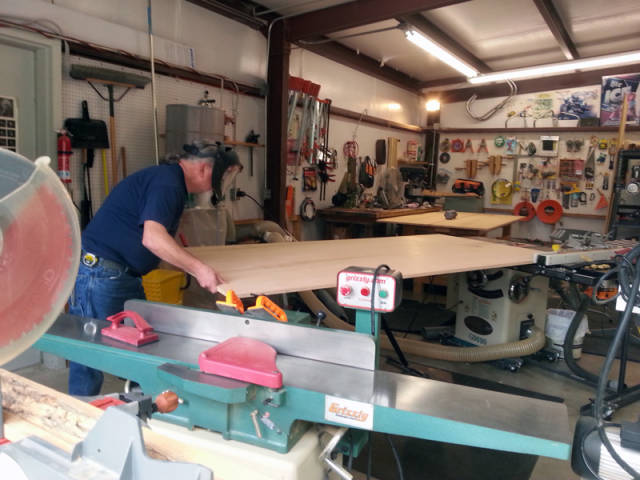
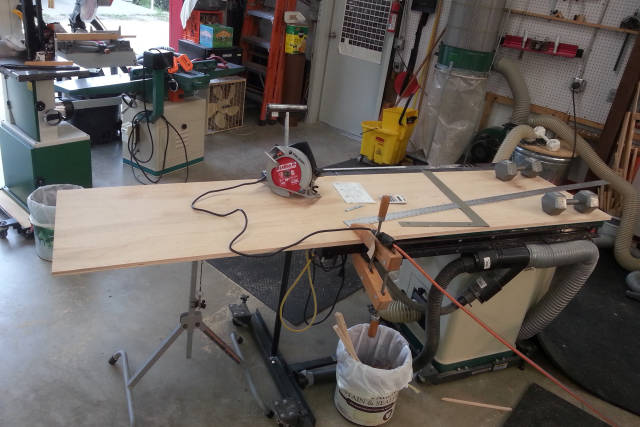
After cutting all needed pieces, I had to decide which joints I wanted to dado and which to butt joint with screws. The 8ft x 2ft x 2ft cabinet will be a beast once it is full of “stuff”, besides needing to support the planing of up to 12/4 8ft’rs and such, thus the need for heavily reinforced joints. Butt joinery with 1 1/2 screws would allow the retention of most of the plywood’s strength. FWIW, I do not have any pocket-screw setup. Internal shelves will be dado’d, mostly for accurately registering, but will also receive screw reinforcements.
Anyway, I got to again use my “dado jig” that I first made on an earlier Shaker Chest project, after discovering the need for more accurate dados in the first place. And with the various thicknesses of 3/4in plywood, this jig is priceless! While most 3/4 ply is actually 23/32in, my Maple veneer ply actually IS 3/4in thick. The best thing about this jig is that it adjusts to any thickness of ply or board needed.
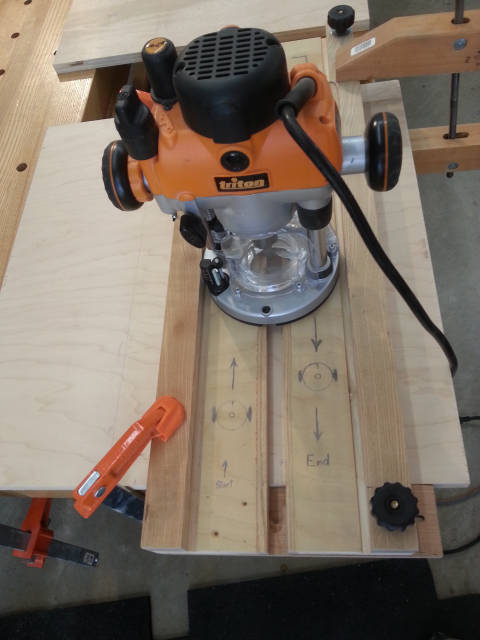
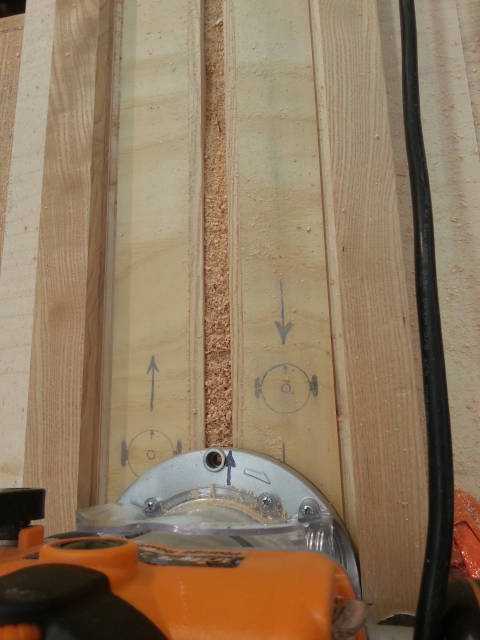
I did dry-fit some of the internal shelving to get a perspective on just how massive these prospective drawer spaces will be. Thinking about adding a couple more vertical walls to halve the upper drawer areas… We’’ll see…
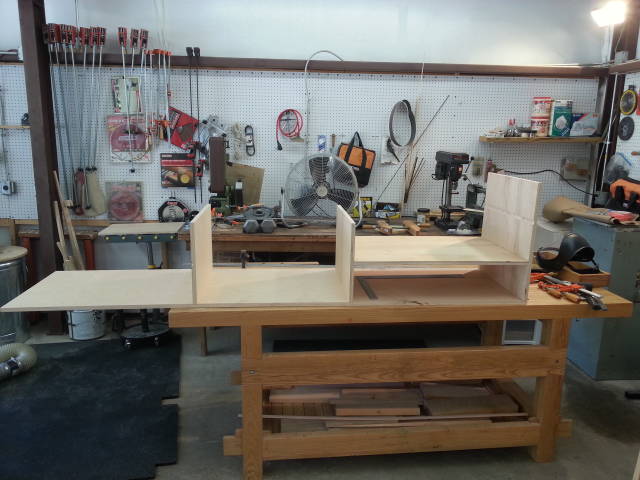
Anyway, thus far I have finished cutting all needed parts for this project (unless I decide that the 33in wide drawer spaces are just TOO wide). Heading to HD today for some 1/4-20 flathead screws to mount my wheels without protruding into the drawer spaces.
TBC… ;-)
HorizontalMike
41 Comments
This is great, Mike. I love watching the progress of an in-shop project. I made a table saw cabinet for my contractor saw many years ago, to put it on wheels. It’s been shifted (very heavy) around the shop by about three feet many many times over the years, and my corner joints are now failing, with all the pulling and tugging from one end. One day I have to take it all apart and reinforce those corner joints for the abuse!
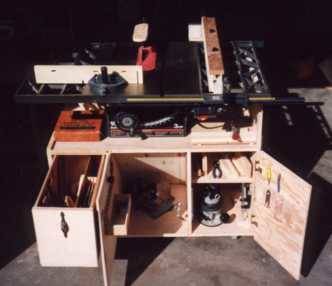
Might As Well Dance : http://barbsid.blogspot.com/
Hi Barb,
Can I ask how you joined the corner joints that are now starting to flex/weaken? Any ideas on what modifications could have prevented this, or how you will modify those corners now?
HorizontalMike
It was years ago, but I remember I rabbeted the corner joints on 3/4 BBP, then added a triangular corner block on the insides. Not good enough at all. The inner shelves are dadoed in. This photo was taken about a year after the build, when everything was square. The cabinet is so heavy on the wheels I really have to jerk and pull it around to move it, so it’s been heavily abused, pulling at it from the top. The drawer is now showing a decided slant on its rails. I really need to fix this thing, but am too busy, as usual. The fix will mean removing everything, maybe adding metal angle brackets to the outsides of the joints, then long 2×2s to the inside corners for more stability. Bigger wheels would have helped, too. The small plastic ones were listed for the load capacity, but it would roll easier with wheels like you’re designing.
Might As Well Dance : http://barbsid.blogspot.com/
Thanks Barb. I was originally going to rabbet the sides to the top/bottom, but feared just what you are sharing. Now the plan is to butt join the sides on top of the bottom/floor with screws and glue. While I figure the back of the table will be protected from racking by the full-piece back wall, I am wondering about the front of the cabinet.
I am considering adding 2in wide vertical separators (facing) on both front sides and the two inner ones as well. My thoughts are that while I will lose some drawer/storage space, the 2in facing should help prevent some of the racking involved every time the loaded cabinet is moved. Is 2in enough on the corners? Maybe 3in wide, corners only, but inner facing still 2in?
I have not even thought about designing the drawers yet, so I am open to suggestions regarding the above.
HorizontalMike
The 2-3" variables I don’t know. One thing I’d suggest on your cabinet is an inset back of 3/4 ply to square it up. In fact, on such a large cabinet, full legs with inset panels may be the way to go. It’s a structural change, I know, but a leg frame and panels are certain to be stronger than any form of corner joints in plywood. Short of that, an inset back and an inset face frame may be enough. Just my opinion, and as I said, my own cabinet did not cut the mustard over time!
Might As Well Dance : http://barbsid.blogspot.com/
Looking good Mike.
Looks like having wide faces will be a reality. I just routed the top piece for my two internal walls and on one I routed on the “wrong side” of the line! Go figure… 8-(
Anyway, having a 2in facing will cover up that mistake and make the drawer spaces on both ends match side-to-side.
HorizontalMike
Good post Mike.
Good to see here too.
Question about your rabbet jig: I built the same one but when I used it my bit cut through it at the end, where I start or finish the cut.( the part with the knob which both halves together)
How do you avoid this issue?
Frenchy
Frenchy,
You don’t avoid cutting part of the jig (start and stop). You should be using 3/4in hardwood on the frame, and most dados are usually 1/4in or less deep, so there will still be plenty of frame left after “clearing” the ends. FWIW, I used 3/4in ply on the rest of that jig as well. What that means is that I have to set my 1/2in router bit a little more proud depending on how deep my dado will be.
Picked up the needed 1/4-20 flat head screws at HD. Geez I hate having to buy screws 4-at-a-time! I needed 32 of them for my casters and was prepared to buy a box of 50, but NO! I had to spend over $10 just to get 32 of them! Grrr…
No picks today, as I am measuring and marking where my non-dado’d joints are, so that I can pre-drill and countersink the holes. Slow and tedious so I have the radio nice and loud… 8-)
HorizontalMike
Thank you Mike.
I normally cut my dado one 1/2 of the thickness of the wood I cut it into.
In 3/4 plywood that would be 3/8".
Is this too deep?
I buy my screws at Mc Feely’s or Mc Master.
Frenchy
Great Post HM…please continue as you go!
Mike
Mike
Mike,
Don’t know if you have Tractor Supply around you, but they sell screws buy the pound. Thirty-two 1/4-20’s would cost less than a buck. A lot of hardware stores sell them that way too.
The planer cabinet is looking good. I need something like that for mine. Right now, it’s occupying the end of the bench and blowing shavings all over the router table.
Where are the band-aids?---Pro Libertate!
I’m getting close, though a mistake cutting a shelf cost me another sheet of plywood,… grr. Got the main carcass together except the BACK piece. When I get the back, I will THEN think about drawers, or half drawers depending on how bad this thing looks…. Been a big challenge because of the year-old plywood that has already warped/moved to where it wanted to be. Sure been fun trying to get things where they needed o be….
I am trying to channel the Clydesdales rather than a thoroughbred , if you know what I mean… ;-)
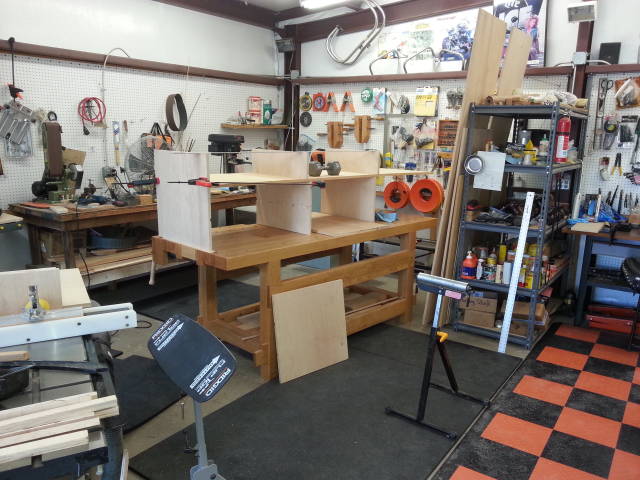
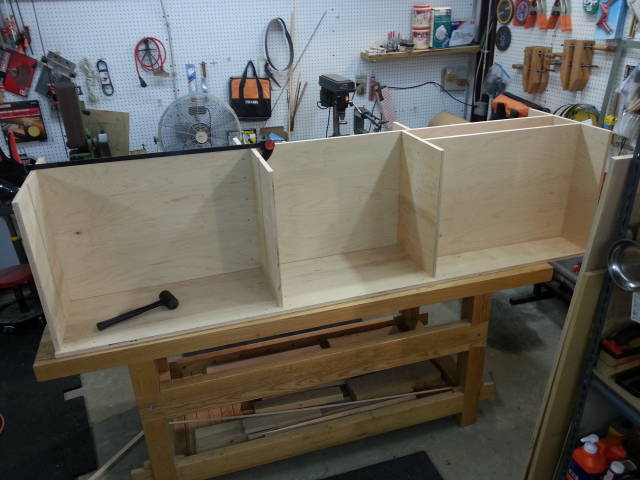
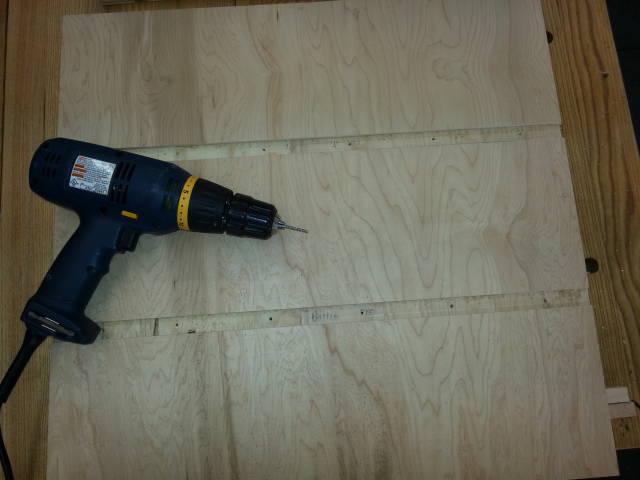
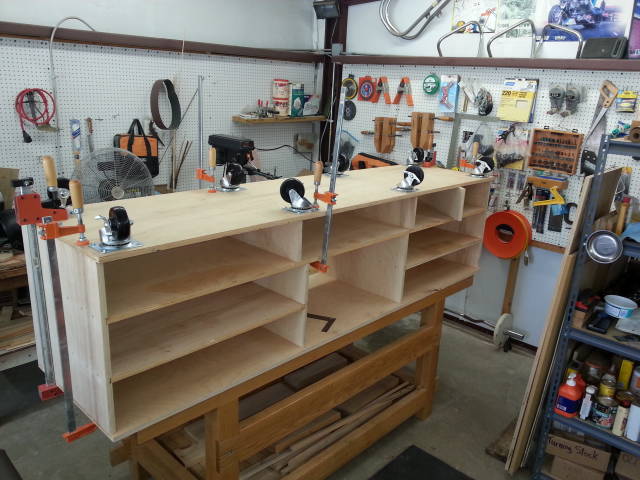
Still need to buy another sheet of ply, since I screwed up on a shelf and reached for the WRONG piece of lumber to replace ( I am sure NO ONE has ever done that in the past). This thing is ready to roll for EXCEPT for my mistakes… TBC… ;-)
HorizontalMike
Looking good
Frenchy
I would like to build the same thing but I have no room to store it.
Where are you going to store it Mike?
Frenchy
Well, I got the better half to help me wrestle this thing off of the WB this morning before she took off for work. Boy, this thing is heavy! And that is without the 1/2-sheet back and no facing on the front.
Found out quickly why having EIGHT wheels can be problematic, AND that storing your own Plywood for over a year (even vertically) can and does introduce warping in some degree or another. Just more things to work around ;-) Anyway, once on the wheels I could tell just how much the table warped from end to end. I have about 1/4" gap from one end’s pair of wheels touching the floor. The other six all match/roll.
Adding weight/loading the ends does cause the table to flex, and thus far I am getting 7 of 8 wheels rolling (as you can see how I stacked the weights). I am hoping that by cutting the back piece nice and snug, while having the table flexed flat, that the back piece will help take some of that warp out of the finished product without the need for the added weight.
Long story short, I have about 250lb of weightlifting gear, plus another ~150lb of lead bullets (reloading supplies) that should more than take care of this relatively minor warp once stored in the bottom compartments.
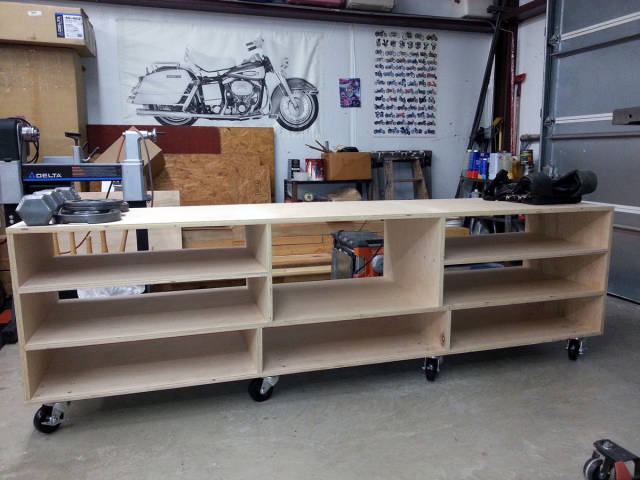
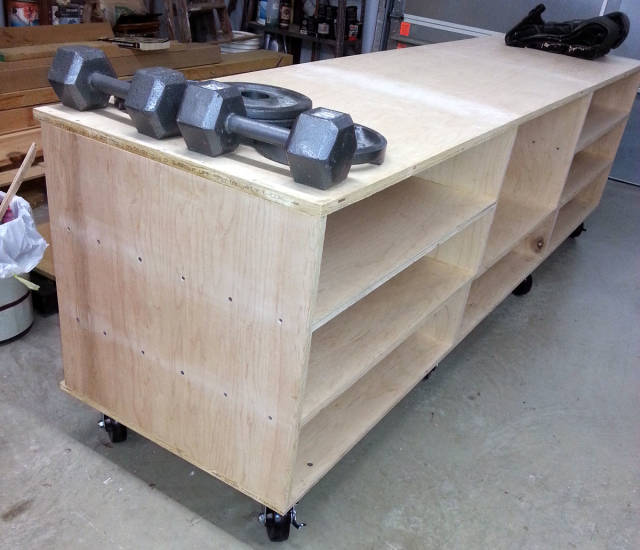
FWIW, I used #8 1-1/2in wood screws spaced ~4in apart in ALL joints, including dados. By the time I finish, I think I will have used about 150-160 wood screws in total. Plus, the inside joints are all glued, with only the bottom/floor and the two inner dado joints of the top piece not having glue. Wrestling with bowed plywood by oneself pretty much determined when I had to skip the gluing procedure. Clamps got in the way of quickly removing and reinstalling some pieces correctly without help.
Got other things planned for the weekend, so I will be taking a break for a few days. After I pick up the extra sheet and cut it to fit, I will then start resawing/milling some 12/4 Maple that I have and install the facing on the front, and maybe add a 4-6in skirt around the base (more torque prevention).
Much later, I will be designing and adding heavy duty drawers. Thinking about actually cutting hand holes in the side runners to aid in lifting the drawers once they are opened.
Anyway TBC’d…
HorizontalMike
Frenchy,
This thing will fit directly under the planer that you can see sitting behind behind it in the first of the two above images. It will be semi-permanently parked in that location, in front of my wood stack. I am thinking that this will give me an extra foot or so, because when the planer is not in use, I can roll the whole contraption up against the wood stack. More room to get the bike through when parking 8-).
HorizontalMike
Mike I am not trying to find fault with what you are doing but I was thinking about your design and I see a problem with it; you rely on your floor being perfectly flat and your caster being exactly the same ad to position your bench always exactly at the same location, to keep the in-feed and out-feed tables in line to obtain a straight surface when planing.
In case your floor is not perfectly flat or your casters not of the exact same diameter you are going to have issues.
If I was going to build such a bench, I would build the top part as a torsion box to keep it as flat as possible.
It might still be time for you to add a torsion box on the top of your bench.
Frenchy
My existing planer and ramps, as seen in OP have sat on the concrete floor for the past ~4yrs without an issue. There are weight plates holding the original 3/4 ply from warping ,but it conforms to the existing concrete slab.
I understand the technicality of your suggestion, however pragmatically it has worked for me. If you look at my ramps, they are each supported by 4-bolts and each is height adjustable. The only thing that needs to be flat (not necessarily level) are the ramp boards themselves. Those ramps are adjusted to the planer’s orientation only, and the table or concrete floor upon which they sit is of no real consequence unless there is a major change such as the concrete buckling and shifting. If such an event occurs, then the ramp adjusting bolts would need a new adjustment. This setup is quite flexible in that regard. Thanks for the thoughts though. I tend to do that also, more often than not.
HorizontalMike
Mike,
I did not know that you were going to re-use the ramps
Thank you for your reply.
Frenchy








