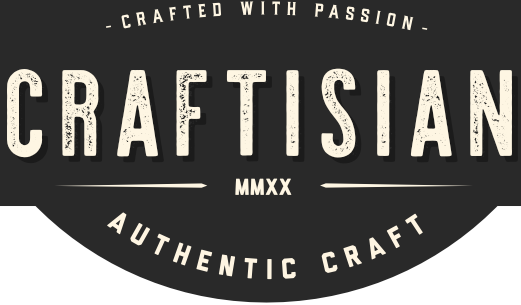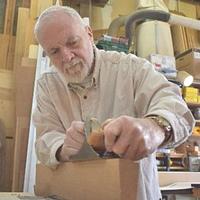
horstbc
in over 7 years
Design Help
Hey everyone, I’m working on designing an entertainment center and have the basic design ready but am having a hard time figuring out details for a face frame or the legs/base. Hoping some of you more experienced woodworkers might have made something similar before and have suggestions. I’ve been searching for ideas online but must be searching for the wrong things.

The cabinets will be painted and the top will be solid boards joined together and stained dark. Since I’m terribly out of practice on larger projects, I’m going with paint for the modern style and the fact that it helps cover the many mistakes I’m sure I’ll make. What I can’t figure out is how to design the face frame top line up with the two center posts and the middle shelf as well as the bottom. Should the bottom rail drop below the bottom sheet of plywood and then the legs stick out from under there or would it be more typical to make that bottom rail thinner than the rest of the frame so it’s like an extension of the 3/4” sheet?
I know there’s no one right way to do anything in design, but I just want something that looks normal and doesn’t make the rest of the design look strange. Any ideas you have would be much appreciated! (And hopefully my question makes sense)
4 Replies
I’m not sure if I understand the question, but I would make 4 boxes and join them with a single plywood back and forget the bottom rail. Then use euro hinges. Maybe push the legs in to hide them. Might be too “modern” than what you’re going for aesthetically, but it’s simple to build. The entire “look” then comes down to how you style the top and the doors. It takes the face frame out of the equation and simplifies things a lot. Anyway, something to think about.
If I hijacked your design, sorry in advance!
Losing fingers since 1969
I think you can build this one of two ways one would be as Brian suggests or buy building one unit with portions in it for the 4 separate spaces.
woodworking classes, custom furniture maker
I’m sort of along the same lines as Brian. I’m looking at it like kitchen cabinets. You have two tall units and two short units. Construct each unit separately leaving the top of the tall units open. Attach them together from inside the small units then place your wood top on top of the tall units. You can add a shelf between the tall units using cleats, dowels or shelf supports. It would look nice with bun feet or similar “chunky” type feet.
Mandy
Have you tried searching for credenza? Lots of pictures on google and they appear similar to what you are designing.











