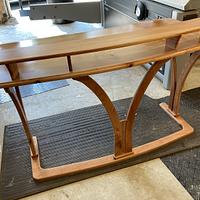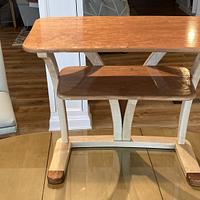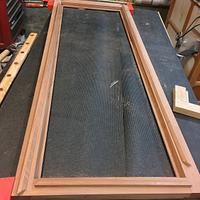MJCD
in almost 12 years
More from MJCD
Wooden Screen Door - Design & Build Considerations
Wooden Screen Door
I am posting this as “an approach to wooden outdoor furniture’ – the wood selection, design considerations, wood movement issues… all incorporated into something functional. If you are uninterested in Outdoor Wood Projects, and their unique considerations, your time may be better spent elsewhere.
Often, I am asked by neighbors and fellow woodworkers about building or buying something in wood for outdoor use. When I accept a commission for an outdoor project, I carefully consider whether I can deliver something that meets both the requestor’s and my criteria.
That said, this project lacks most of the considerations I use when choosing to post a project. My work is not meant to be museum quality… I have neither the skill nor the patience; for that matter, also I lack the inclination to do this type of work. I am very focused on functionality, and try to have some fun with the design along the way.
Wood Selection
Jatoba is my go-to outdoor wood choice. Previously, I built a Japanese-style outdoor bench that has withstood 10 years of 24/7/365 exposure to Northeast waterfront weather. Also in the past, I have successfully utilized (Rhodesian) Teak and Mahogany; and have had dismal experiences with White Oak – I’m sure that others have had many successful efforts with other species.
Jatoba is both excellent to work with, and a pain – dense, heavy; it holds a razor edge and will dull anything short of carbine-tipped. My shop routines increasingly include hand-planning, and the Jatoba will test your sharpening skills.
Finish
My Jatoba projects were left unfinished… from final sanding to outdoor placement: same for my Teak projects. Somewhere… there is an outdoor finish that withstands the light of day, 3 years and running.
Design Considerations
The majority of outside screen doors are side-hinge-suspended, with the full weight of the door trying to pull the door out-of-square. I knew that I would use M&T (Dominos, made of Jatoba) for all corners and cross members. Also, I wanted to shun the obligatory “X” bracing pattern used in most wooden doors to minimize sagging. I opted for an 8-sided (think ‘Stop Sign’) pattern, that is very tight… the 4 non-diagonals are domino-ed into the adjacent piece; then, the 4 diagonals are precisely dimensioned to pressure-fit… held by glue, only. In this manner, any long-grain movement (most wood movement is along the side-grain, not long grain), serves to tighten the fit. This design fully-supports the M&T corners on the perimeter frame, and is, to me, much more aesthetic looking that the traditional “X” bracing.
The main gripe with the exiting aluminum screen door… other than it being out-of-character with the enclosed porch… was difficulty affixing the vinyl splines used to pinch the screens tight. It seems the owners have ruined one too many screens during the installation process. I used a 1/4” dado-ed trough running along side the screen area; with ¼”(light) Jatoba strips inserts… secured by SS offset clips to pinch the screen. In this manner, the wood strips act as one-piece (each side) securing mechanism.
All hardware (handles, hinges, clips and screws) is Stainless Steel (SS)… meaning that their accumulated cost becomes a consideration.
Regarding Hardware, you need to select this prior to completing the design, as Door and Gate hardware can overwhelm an otherwise fine design… the hardware tends to be heavy-duty, to handle the stresses and strains of daily usage and weather exposure. You need to ensure that the hardware has sufficient wood surface to capture (on my door, I was limited to the top and bottom horizontal rails, and, a mistake I made was that the hardware over-laid the screen trough.
Gross Dimensions and Build
The door is 80” x 36” x 0.75” nominal – primarily, I work in metric, and I’ve converted my dimensions to Imperial for this posting; with 3.0” left and right stiles – the top and bottom rails are also 3.0”, with each of the two internal rails being 1.5”.
The internal octagons (8-sided) are comprised of two cut-types: the horizonal and vertical pieces are centered 10” by 1”; the diagonals are 14.14” by 1”, set at 45-degree miters. The diagonal length is calculated as follows: given that the top and bottom Internal Squares are 30” by 30”, with 10” on each side already take-up by the 1st cut-type; that leaves each diagonal piece spanning a triangle with two 10” sides – I had to draw-out this cut, in order to get it in my head … therefore the Pythagorean theorem gives us the Square Root of ((10^2)+(10^2)) = 14.14”. Given the factors involved, cut long, and sneak-up on the exact fit.
Build Sequence
The horizontal rails need to be precisely cut … at 30” in this instance. The vertical stiles are dimensioned to near-final size.
First, I glued the horizontal and vertical 10” strips to their adjacent piece; and glued the overall frame; and let this dry overnight – I checked for overall square prior to letting it sit.
Second, I made each of the diagonal pieces – dry-fitting each one before moving onto the next. Then, I dry-assembled each of the two octagonals. Once satisfied with this, I glued each of the octagonals, relying on the pressure-fit.
Third, I pre-fit the now single-piece door to the door opening; and brought along the hinge hardware… taking into account the gap created by the hinge swing mechanism – the hinge I chose had a 5/8” gap between the door frame flange and the starting edge of the attachment point on the new door – this required that the door be at least 5/8” narrower than the door opening, plus about ¼” for the spacing on the non-hinge side. Regarding height, I had to contend with unevenness of the stone walkway (the lower part of the door would swing onto a rising stone walkway), and the door’s top needed to clear the door frame by ¼”. Also, I checked to ensure that the door hinge hardware could mount on both the Door’s rails (top and bottom) at a point on the Door Frame.
Fourth – to the Table Saw, for final dimensioning and squaring.
Fifth – rout the dadoes for the spline holders – single Jatoba strips approximately the (2x) length and (4x) width… one for each stile and rail, respectively.
Sixth – sand to 100 grit… anything finer is overkill for an screen door.
Seventh – make the spline holders. This starts on the Bandsaw, with the cut width set to 8mm (about 1/3”), from here I go to the jointer to sneak-down to 6mm or ¼”. Dry fit and mark each strip.
Eighth – at the door frame, attach all hardware.
I offer these comments for Forum consideration… perhaps to generate a good discussion of outdoor woods, designed-in wood movement techniques (I offered this in two previous postings), and joinery: there are a number of ways to do this (bridal, pegged, integral, half-lap, …).
As always, I welcome constructive feedback and commentary.
2 Comments
Looks great!
woodworking classes, custom furniture maker
That is a winner. Well done.
—Madts
Tor and Odin are the greatest of gods.
















