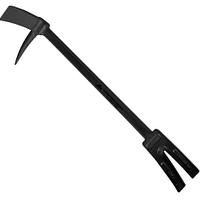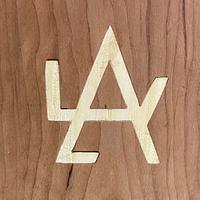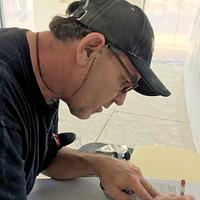
BB1
in over 3 years
Advice on wall repair
.jpg)
What would be the best way to repair this section of the board? Thinking some sort of sister board? Not sure of the correct terminology or methodology. Hoping we do not need to remove some additional material to the sides as with just the one panel removed would (hypothetically) be a pretty easy replacement with a new panel of OSB.
80 Replies
Remove another OSB panel on each side. You need to get to solid wood on each side of the damaged area.
Cut away the rotted material. When the wood is solid enough to take a nail or screw you've cut away enough.
Cut a replacement piece to fill the removed rotted board.
I would add a new board above and below the original. Have the new wood extend at least half the distance to the gap in the old board. Example: If you cut away 4 feet I would use at least an 8 ft new board above and below.
I prefer screws but nails are fine. Use a lot :)
I was anticipating (dreading) needing to remove more of the OSB.
Is this what you are describing?

Blue is the existing upper board with the hatched section representing the rotted part to be cut out. The red would be two new, longer boards to span the gap where the rotted wood was removed - both above and below. Do I leave that section where the rotted wood was "open"?

Given that it’s been standing on its own, there shouldn’t be an issue. As stated, you need take the OSB boards out on either side and expose the rest of that damaged board. You need to keep going until you get to no more rot/discoloration and then you want at least 24 inches of overlap for your sister, unless you use metal straps to support it. There are actual code sections that will tell you how many nails, what pattern, etc, but the reality is you just need to make sure that you have really solid overlap and nail it all together. If you go far enough sideways, you may find where the vertical members are . Then you could just replace the whole thing. Wall board is easy to put back up. FWIW, nails are better than screws since they’re stronger in shear, but either will work fine here. 16d nails if you go that route, IMO.
Ryan/// ~sigh~ I blew up another bowl. Moke told me "I made the inside bigger than the outside".
working with my hands is a joy,it gives me a sense of fulfillment,somthing so many seek and so few find.-SAM MALOOF.
At a minimum, you are going to want to frame in the window better than you currently have for the AC unit. And while you are at it you might as well make the window larger and at the right height too. By doing something like the examples below, you can use the window framing to support what looks like a nailing board to me (it is weird that they are horizontal instead of vertical). I would probably just cut out the rotted section and connect it to the side of the vertical window framing. You will need to do the same for the other horizontal boards too, though you may need to splice in an extension once all of the rot is gone.

--Nathan, TX. Hire the lazy man. He may not do as much work but that's because he will find a better way.
You can do the grafting or if you want a window, build up a bit of support underneath like Nathan shows. Since there is no roof load to support you can skip headers and just secure to that top board with some rafter type plates and then frame the opening with some 2x's. It is nice to double them up around any opening to get the extra beef for installing any trim.
For perspective, this is a pole barn - wood "structure" with insulation and then the metal shell.

This issue is on the back side. The idea of a window to replace the AC was intended to make it "easy" (insert a sad chuckle...nothing has been simple lately) to deal with the opening. I'm wondering if I can get a panel to replace that section as I would be fine with no window on that wall (already have the three windows in that room that show on the picture). This would allow me to repair the inside and then make sure of no future leaks. Not sure how to do a "patch" otherwise that would be nice and waterproof?
If you have the cutoff scraps from when it was built, you could shingle them but I'd look kinda hokey.
Any other covering for the hole will have to extend from under the eave to below the lower edge of the hole to keep water out.
Think we are headed to pick up what supplies we can and then will tackle the additional "tear down." Anyone bored in SW Missouri is welcome to join the fun. 😬😉🤣

--Nathan, TX. Hire the lazy man. He may not do as much work but that's because he will find a better way.
Working to hang things in a pole barn has-been challenging.
you could put in a window and paint the back side black, then cover the full wall on the inside.
A window facade....
Figuring out how to do something you have never done is what makes a good challenge.
Can you post a picture of the panel style?
--Nathan, TX. Hire the lazy man. He may not do as much work but that's because he will find a better way.
ou can paint the inside of the glass black or add some reflective film to hide the fact that it is a fake window.

And here's the AC unit - of course, impacts two panels.

working with my hands is a joy,it gives me a sense of fulfillment,somthing so many seek and so few find.-SAM MALOOF.

Lots of suppliers, this popped up in MO so probably just down the street right?
I got single pieces from a local home depot, 8' lengths off the shelf.
Anyway, all these suppliers use a small set of dies to form flat rolls of painted metal into the corrugated stuff so maybe only a 1/2 dozen styles.
You can remove the screws and just lay new panels over the old if you don't want to mess with removal.
EDIT:
Oops! Just realized you have three minor ribs between the peaks. Still could work if the edge profiles are the same, but you'd have to remove the two originals.
Anyway, you should be able to take you photo and ask some of the building supply places if they can find it.
All of our buildings have the same R panel exteriors and roofs and I have helped in building some of them.
I am adding an extension to one this (or next) week. The roof extension will slide in under the existing one. Because of different manufacturers, it might not be a perfect match.
Part of the roof is going to cover the slab.
Close-up of the rib pattern although mine only has two minor ribs between.
At the bottom left, you see a screw that locks two panels together lapping over at the ribs. That requires a screw called (of course) a lap screw. The remainder screws are a type that screws metal to wood.
You may be able to use the same screws or buy them in small quantity at a small hardware store like ACE.
Take your pictures to a metal building contractor and he can advise you or help you out sourcing material.
"Duck and Bob would be out doin some farming with funny hats on." chrisstef









.jpg)









