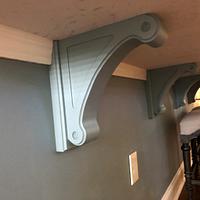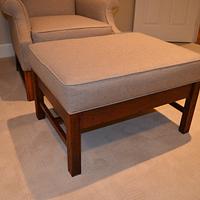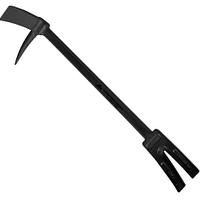Share your craft projects
Make new craft buddies
Ask craft questions
Blog your craft journey

Carey Mitchell
170 posts
and
11 followers
in almost 3 years
in almost 3 years
More from Carey Mitchell
New fireplace mantle
The original in our last house looked like it had been done by a drunk with a sledge hammer and a 2 man crosscut saw, or perhaps an especially rowdy high school carpentry class as their first project. In 2013, we could stand it no longer and I started looking at mantle designs. Most important, it had to carry the design of the very nice bookcases that were in the house when we bought it.
There were some challenges when I removed the original. First, I learned why the room was so cold - there was a 1" gap between the brick and drywall, covered by a molding. I had to wrap the pediments around the edges of the bricks.
At that time, I had no shop, so all work was done on a half sheet of plywood on sawhorses in the driveway. I had just purchased an air compressor and paint sprayer and this was the second spraying project - wow, this was the way to go!
I built it in 4 pieces and all the miters, and there were a lot of them, had to fit perfectly or it would have looked terrible - and I would never hear the last of it, because the old mantle had been ripped out. As I recall, there were 94 pieces of wood involved. I must have carried the sections in and out 50 times. When done, everything did fit perfectly !
There were some challenges when I removed the original. First, I learned why the room was so cold - there was a 1" gap between the brick and drywall, covered by a molding. I had to wrap the pediments around the edges of the bricks.
At that time, I had no shop, so all work was done on a half sheet of plywood on sawhorses in the driveway. I had just purchased an air compressor and paint sprayer and this was the second spraying project - wow, this was the way to go!
I built it in 4 pieces and all the miters, and there were a lot of them, had to fit perfectly or it would have looked terrible - and I would never hear the last of it, because the old mantle had been ripped out. As I recall, there were 94 pieces of wood involved. I must have carried the sections in and out 50 times. When done, everything did fit perfectly !
Carey Mitchell
9 Comments
beautiful work my friend ! you matched the book cases to perfection carey !
working with my hands is a joy,it gives me a sense of fulfillment,somthing so many seek and so few find.-SAM MALOOF.
Great match with the bookcase. Very nicely done!
Great job!
Ryan/// ~sigh~ I blew up another bowl. Moke told me "I made the inside bigger than the outside".
Looks great !
Looks like it was always there.
Nice job.
Nice job.
Petey
great looking and really belongs in the sitting it is in. Perfect.
Ron
Great job working in your design to blend in, perfect!
It fits perfectly with the bookcases. Very nice work.
A new mantle is on my to do list. we have a floating piece of poplar stained some weird color.
A new mantle is on my to do list. we have a floating piece of poplar stained some weird color.
Beautiful mantle! And an impressive accomplishment given limited shop resources.






















