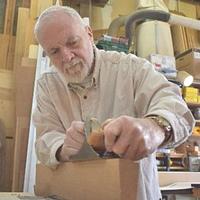
Clark Fine Furniture
in over 11 years
More from Clark Fine Furniture
Oak living room
This room started out with a cabinet maker walking off the job because he couldn’t figure out how to do the beams. The beams they had called for were completely wrong for the room so when I was asked to look at the room I redesigned them. The hammer beam trusses I designed suited the rooms feel better than the original straight trusses the architect had called for. After the completion of the trusses I was asked to redesign the balcony, so I created a radiused balcony with coopered oak gothic arches. I also constructed the 3 foot tall solid oak brackets that are under the balcony. Finally I was asked to make a “TV cabinet”/overmantle for the fireplace so I designed and built the cabinet on top of the mantle that is 10 feet tall and 6 feet wide. the gothic arches and spired columns of the over mantle are actually door that hide the flat screen TV and two display spaces.
John Clark Jr, Clark Fine Furniture
11 Comments
At first, I thought I was looking at a cathedral. You did a beautiful job.
David, thank you. The funny thing is I don’t do well with heights and the peak of those beams are 22 feet off the floor….
John Clark Jr, Clark Fine Furniture
VERY NICE! I love seeing Gothic in non-religious settings! If I only had the funds to do so for myself! Drool…..
HorizontalMike
This is great!
I would love to have this in my house.
Simple beautiful.
Abbas, Castro Valley, CA
I love the way the height is treated! It draws you right into the room. Very inspiring! Thanks.
Exceptional stuff Mr Clark. Very nicely done.
Yep, wish it was my house…thats beautiful work!!!
caver of chess sets
A completely balanced design and masterfully executed John. :-)
Steve Beauchamp
Boy oh boy what a job,amazing work John
woodworking classes, custom furniture maker
Thanks Jim!
John Clark Jr, Clark Fine Furniture
Beautiful work!





















