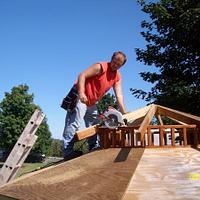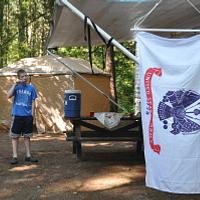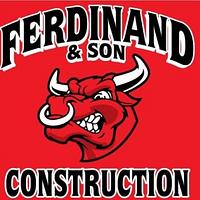
MontyJ
in almost 12 years
My beginners workshop #2: How it looks today
This is
part 2
in a
2 part
series:
My beginners workshop
-
In the beginning...
-
How it looks today
- In the beginning...
- How it looks today
Here are some shot of how it looks today. There is a lot left to do. I have to get it organized again and get rid of some of the demolition and construction debris.
Looking toward the rear section. The framing is for a bathroom, complete with tub/shower, sink and toilet. The tub/shower is already inside, waiting for plumbing, as is the vanity. Beyond that is future wood storage:

Looking the other direction is the prep and equipment area. I need storage in the worst way, but have to wait until the drywall is up:

Art—-This is the future build room. Note the double doors with easy access to the outside. This room was added on, and is in serious need of re-leveling. The builder just sat concrete blocks on the ground and went with it. I’ll be putting concrete footers in place and resetting the room:

Here is the future finish room. It is currently serving as a makeshift tool room:


I have been working on rewiring the entire place. I’ll have 200A service with 220V anywhere I want it. I still need a new service pole which I will probably get in a few weeks now that the ground is drying out:


Here is the miter saw table. It’s an old dresser that was in the house when I bought it. The drawers were busted to pieces, but I think I can make new ones and have a little storage:

Finally, a few shots of the bench and my answer to the run-out table question. Eventually, I’ll have a dedicated run-out table. At then end of the bench is the router table the wife bought me for Christmas. I had to mount it somewhere, bless her heart. I plan on building a much larger dedicated table, but I think I’ll leave that one there for quick work that doesn’t require precision. You can imagine what happens to the poor thing when the planer fires up. A planer table is also on the long list of things to do.



And there you have it. A beginners workshop.
Where are the band-aids?---Pro Libertate!
8 Comments
Enjoy seeing your progress. What a great idea for shop space.
Keep up the good work.
-nicky
Incredible shop space. It will be great to see each stage of its completion.
-- Chris ** If there must be trouble, let it be in my day, that my child may have peace. — Tom Paine **
It’s really coming along. Looksike you have a good amount of space and you’ll have a comfortable place to work
Ferdinand and Son Construction
You are making great progress. Keep at it and you will be surprised how quickly it comes together for you. Have you considered dust collection yet? This might be a great opportunity to install an under the floor system. Please keep posting the pix.
-- Art
I have really started thinking about dust collection lately, Art. The TS makes some dust, the jointer a bit more, but the planer!!! That thing makes a LOT! An under the floor system will be ideal, since I can access it at any time. I have to have an exact layout of the shop though, which I don’t have yet. I have to figure it out soon though because I am ready to start installing floor outlets for the equipment. The wiring will be in conduit under the building so removing or moving an outlet won’t be a problem later.
Where are the band-aids?---Pro Libertate!
“…The wiring will be in conduit under the building so removing or moving an outlet won’t be a problem later….”
I’m a bit confused by this Monty. Are you installing several blank access boxes under the floor in order to have access to the wiring (to tap into in the future)? Or are you mounting boxes in the floor, during construction, with blank covers for now?
HorizontalMike
Thats going to make a great shop….keep posting!
Mike
Mike
I’ll be hanging unistrut under the building Mike. If I want to add an outlet, it’s just a matter of running the conduit, cutting a box in the floor and piping it down. Granted, if I want to move an outlet, I can remove the conduit from the box, pull the wire out and re-route both conduit and wire to the new location, but I would have to install a blank plate on the old box. Remember, this is a mobile home, with plenty of access under it to move around. Adding a wall outlet would be a bit trickier, but it could be done with romex through a stub up. I’ll be pulling THHN everywhere the conduit is continuous.
I can’t do any of that (especially the unistrut and floor boxes) until after the electrical inspection. The inspector would poop a turnip if he saw it.
Thanks Moke. I tinker on it as I can. The next major project is getting the power pole set and getting the electric on. Right now I’m operating on a 100’ 20A extension cord. The sooner I can get the power on the better!
Where are the band-aids?---Pro Libertate!












